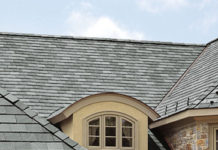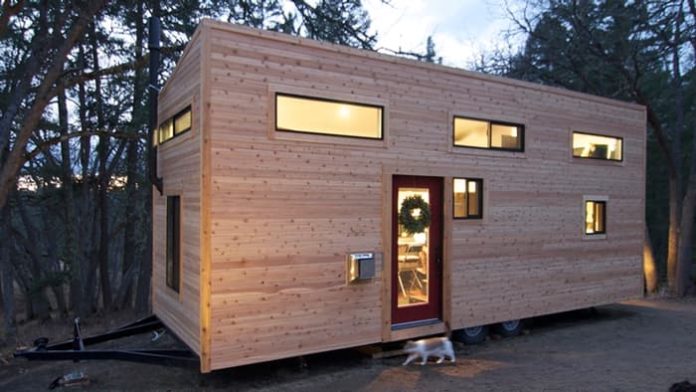Ballpark estimate: $10,000 to $75,000+
Wouldn’t you love to own your own home without the stress of a large mortgage payment hanging over your head every month? If so, you might consider buying a tiny home to lower your costs and in the process, gain some financial freedom.
How Small is “Tiny?”
The definition of a tiny home can vary, but some websites and blogs that characterize tiny homes describe them as being 400 square feet or less. (To put this into perspective, many Americans live in homes that are more than 2,000 square feet, so this is just a fraction of the space.) Tiny homes can be trailers, campers/RVs, buses, yurts, cabins, cottages, and modular homes, among other things.
The Allure of a Tiny Home
Moving into tiny homes has become a growing trend in the United States recently, as many people look to simplify their lives by weeding down their possessions and using their space and their income more efficiently. You can find tiny homes in all shapes, sizes, and configurations, depending on your needs and your budget. For instance, if you want to remain mobile, you might select a tiny motor home with wheels that you can drive to different locations, or a home built on a trailer that can be pulled by a truck or heavy vehicle. Or, if you prefer a more permanent location, you can invest in a tiny home that’s built right in the spot where you want to settle.
A Growing Movement
The reason for joining the tiny house movement can vary a great deal from person to person, but many tiny homeowners cite financial freedom as a prime motivation for embracing this tiny lifestyle. When you consider that today, many people invest the majority of their paychecks to cover their mortgage and home expenses, it makes sense that some people are exploring alternatives that reduce their financial obligations and in some cases, tiny homes also provide a way to connect better with nature.
Better for the Environment
Tiny homes can also be an environmentally sound choice, which appeals to many younger people who want their footprint to have less of an impact on the environment. In addition, having less space to worry about means having fewer possessions and this translates into less to clean and take care of overall, so tiny home living can mean that people have more time to spend on things they enjoy. Some tiny homes are also designed to be self sufficient so they can operate off the grid.
The Details
While every tiny home can be different, many of them have a standard type of layout, with a main living room/area, a loft for sleeping, or in some cases a separate bedroom on the same floor, along with a kitchenette and bathroom.
With space so limited, tiny home builders typically get creative with having each area serve multiple purposes. You could have a small table that folds down for eating, a sitting area that can turn into a bed, storage built right into a staircase going up to a loft area, storage built into the flooring, and a roof-top deck or small porch area to add some outdoor space to make it more convenient to enjoy nature.
Factors to Consider
When planning for a tiny home, there are some key questions you’ll need to ask yourself, such as where you want to live. This is a key factor, since you may need to budget to purchase or rent the land where you will settle in your tiny home. Or, you may decide to pay a monthly fee to live in a campground or RV park if they will allow tiny homes on their premises. Some tiny home owners are able to forego the price for land or rent by parking their home on the site of a family member or friend.
You’ll also need to decide in what type of home you want to live. Do you want a cozy wooden cottage, a more industrial-looking home made out of a storage container, or a retro setting made from an old school bus? These are just a few of the configurations you can find today.
Depending on what you are looking for, you’ll also need to decide if you want to build a new home yourself, have one built by a professional builder who specializes in tiny homes. You can also go for a pre-fab or modular option, or you can purchase a used tiny home. When weighing the cost options, keep in mind that with a pre-owned or new, already built option, if you can move right in immediately, you can begin saving on your living expenses right away, so this can ultimately be cost effective.
Cost for a Tiny Home
It can be challenging to price a tiny home because there are so many variables involved, but the good thing about this is that most people can find an option that works with their needs and their budget. Tiny homes can start at low as $10,000 if you build it yourself and can go up as high as $100,000 for a luxurious custom-built tiny home with all of the bells and whistles. That being said, many tiny homes fall in the $25,000 to $50,000 range. You can also buy a tiny home pre-fab kit that comes equipped with all of the sections and details you need in the $15,000+ range (installation may be included, so find out before you go with this type of option). If you prefer a little more space and permanence, you can also find some small module home options in the 900 or 1,000 square foot range for $60,000 to $70,000.
How the Costs Play Out
To show you some specific examples of what you can find in these price points, consider these options:
- A yurt (a round dwelling with a center support and cloth roof and sides that is adapted from a traditional Mongolian design and strengthened to withstand challenging weather conditions) with an indoor bathroom will cost about $28,000 to build from start to finish (not including permits and utilities).
- A 140-square foot home with modern details that can be easily configured for different needs starts at about $50,000.
- A 270-square foot home with an eat-in kitchen, two loft areas, and built-in cabinets will cost about $65,000.
- A 300 square foot home with a bathroom and kitchen with walls and floor made from Birchwood costs $75,000.
- If you want more square footage, modern detailing and extras, and high-end materials and features including stainless appliances, custom cabinetry and cabinets, a full-sized kitchen and bathroom with a tub, you can spend as much as $100,000.
Other Costs to Consider
When planning to build a tiny home, in addition to the cost of the building, you’ll also need to add in the land, permits (some municipalities will require these, depending on where you locate the home and the materials used), as well as the cost of adding a heating system and things like septic hookups, since these types of factors can also impact your bottom line. Also remember that even if you don’t have a mortgage, you will still have to foot many of your monthly cost of living expenses.















































